Design Tips for Small Bathroom Showers That Save Space
Designing a small bathroom shower requires careful consideration of space efficiency, functionality, and style. Optimizing limited square footage involves selecting layouts that maximize usability while maintaining a visually appealing environment. Various configurations can be employed to create a comfortable shower area without sacrificing valuable space.
Corner showers utilize an existing corner of the bathroom, freeing up more space for other fixtures. They often feature a quadrant or neo-angle design, which fits neatly into tight spaces and offers a modern look.
Walk-in showers eliminate the need for doors or curtains, creating an open and airy feel. These layouts are ideal for small bathrooms, offering easy access and a minimalist aesthetic that enhances perceived space.
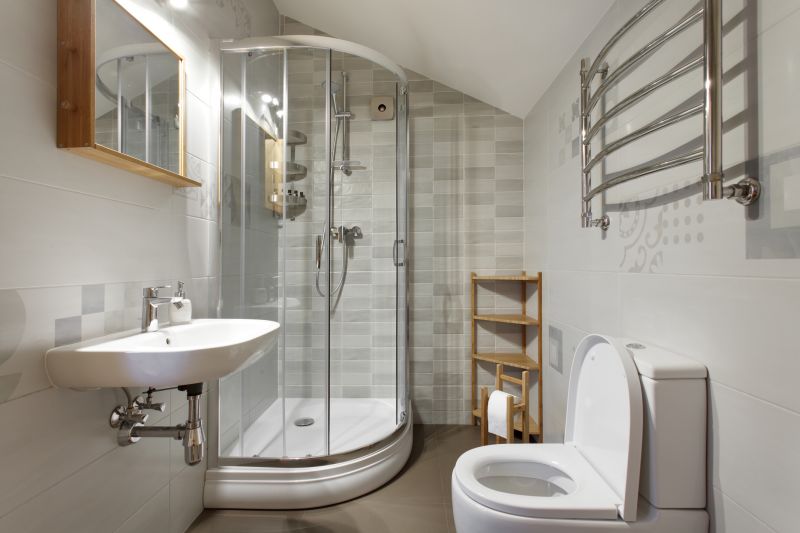
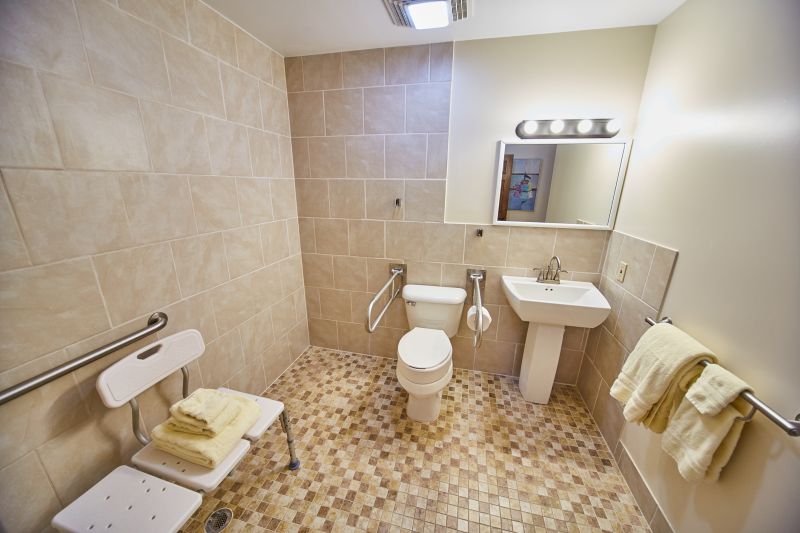
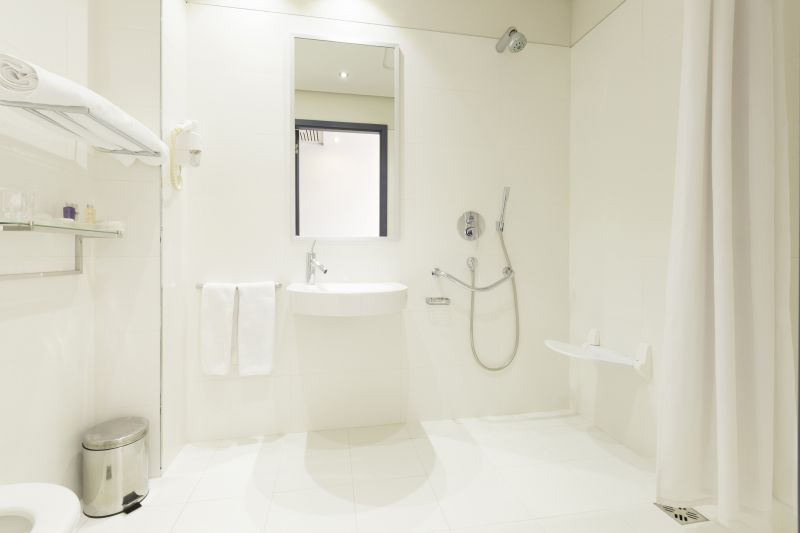
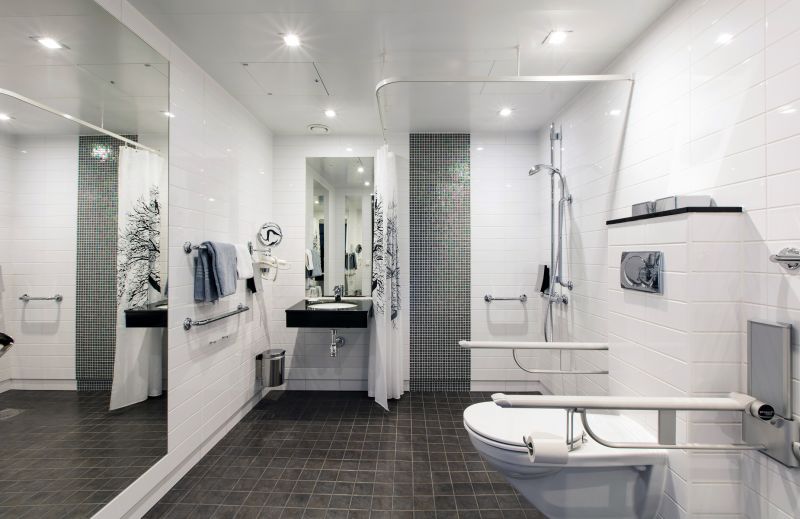
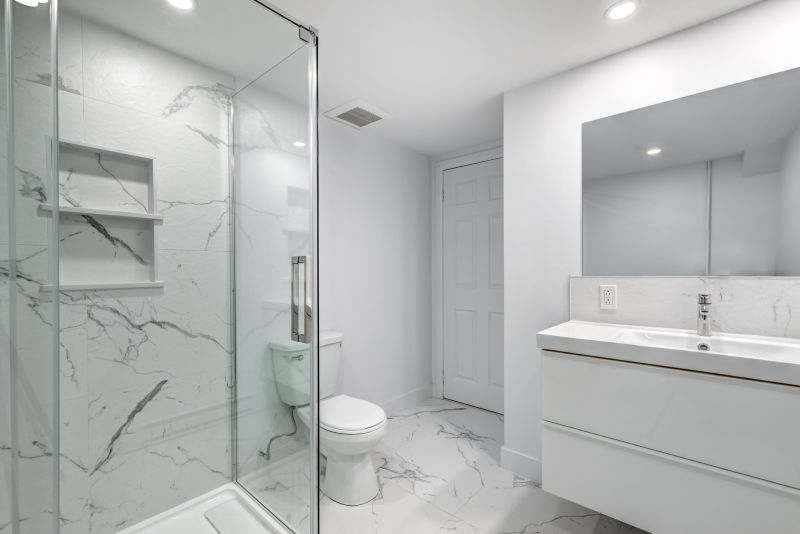
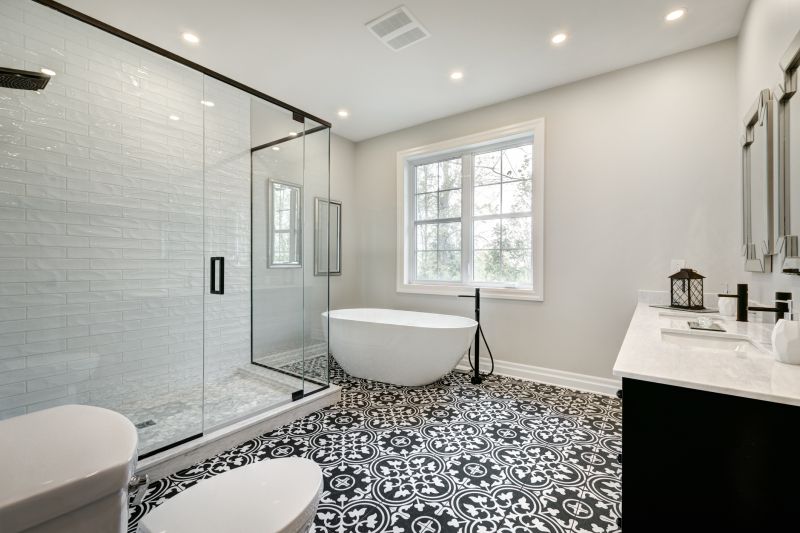
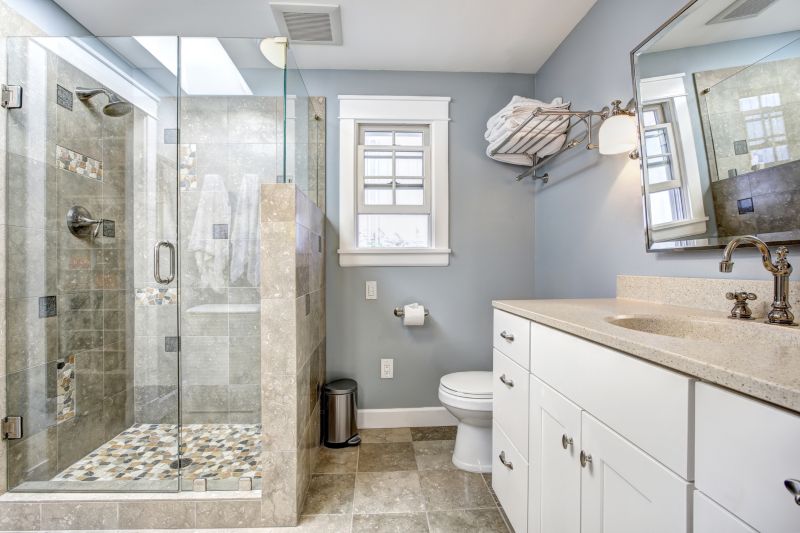
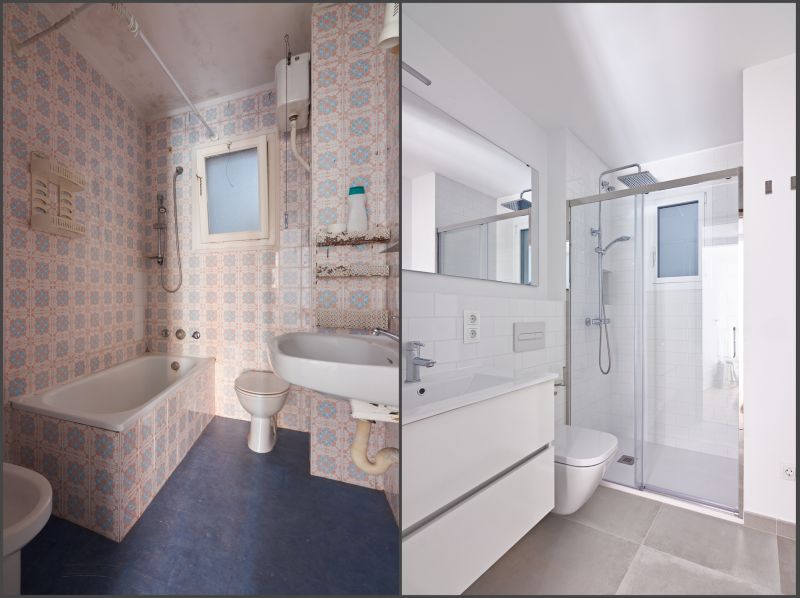
In small bathrooms, maximizing vertical space is crucial. Installing tall, narrow storage niches within the shower area provides ample room for toiletries without encroaching on the limited footprint. Frameless glass enclosures can also create an illusion of openness, making the space appear larger and more inviting. Choosing light-colored tiles and reflective surfaces further enhances the sense of spaciousness.
| Layout Type | Advantages |
|---|---|
| Corner Shower | Optimizes corner space, modern appearance |
| Walk-In Shower | Creates open feel, accessible design |
| Tub-Shower Combo | Provides versatility in small areas |
| Sliding Door Shower | Saves space with sliding doors |
| Neo-Angle Shower | Fits into tight corners efficiently |
| Curbless Shower | Enhances accessibility and openness |
| Glass Enclosure | Visual expansion of space |
| Open Shelving | Provides storage without clutter |
Implementing the right layout involves balancing aesthetics with practicality. Small bathroom shower designs should prioritize ease of movement and accessibility while maintaining a cohesive style. The choice of fixtures, glass enclosures, and storage solutions plays a significant role in creating a functional and attractive space. Proper lighting, along with strategic tile placement, can also contribute to an inviting atmosphere.
Innovative design ideas for small bathrooms include utilizing multi-functional fixtures, such as combined shower and tub units or fold-away benches that maximize utility without cluttering the space. Incorporating built-in niches reduces the need for additional shelving, keeping the shower area streamlined. These approaches ensure that small bathroom showers remain both practical and visually appealing.






